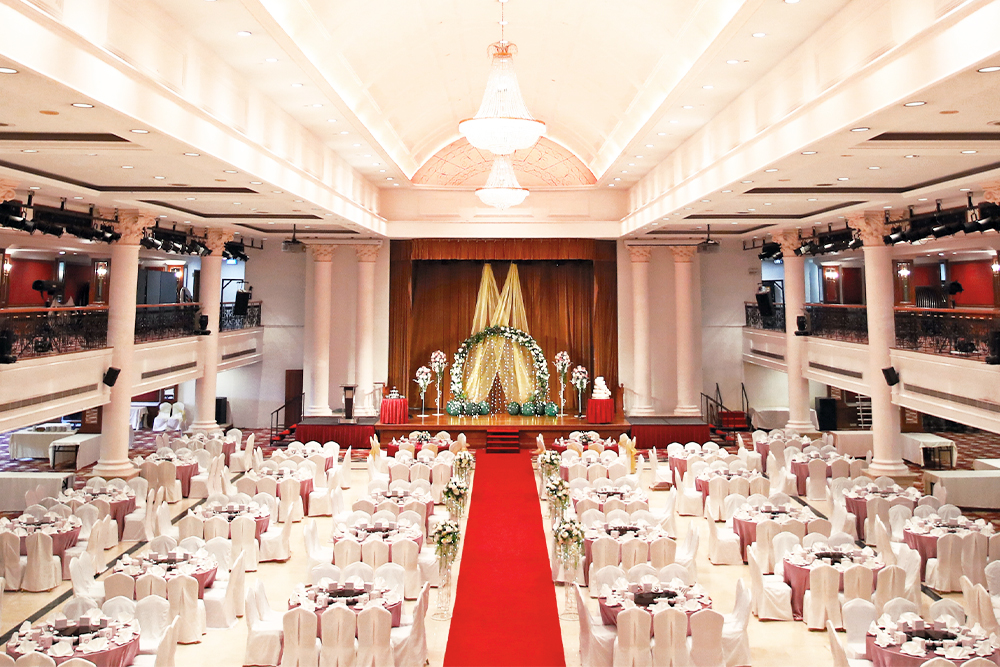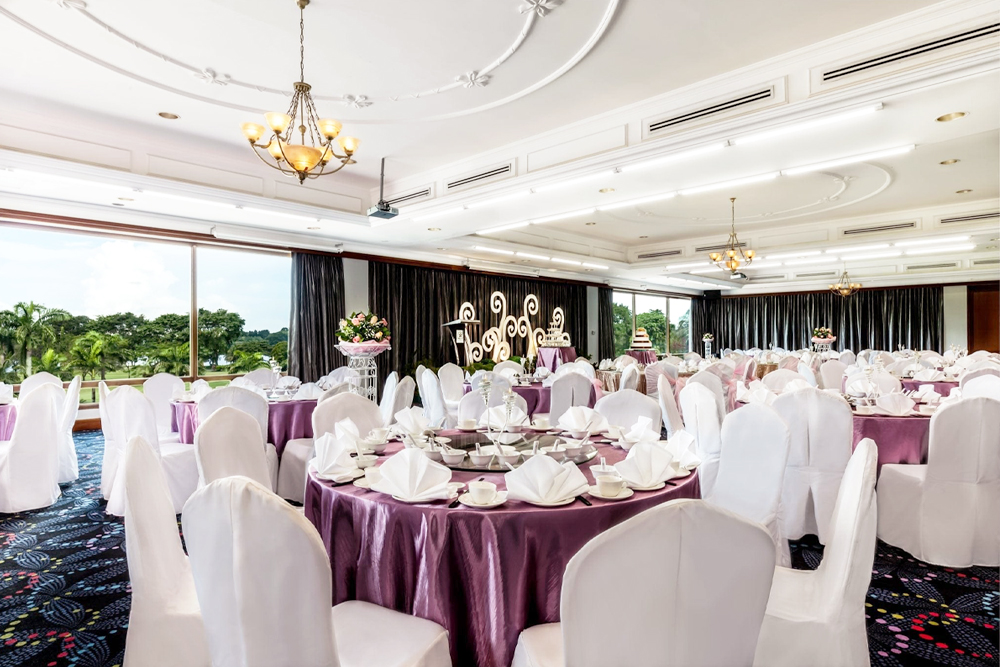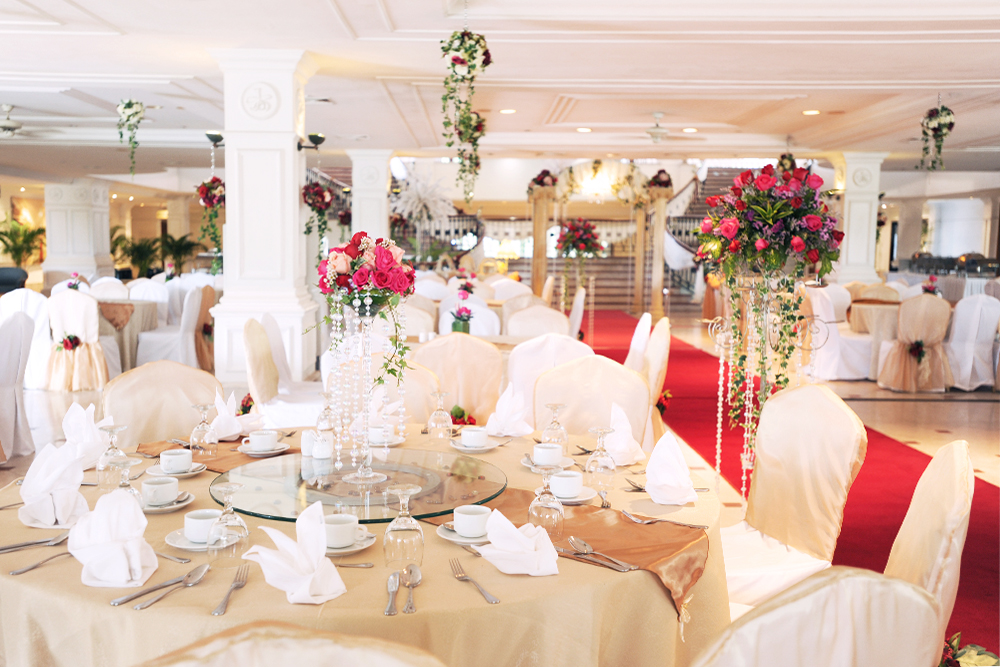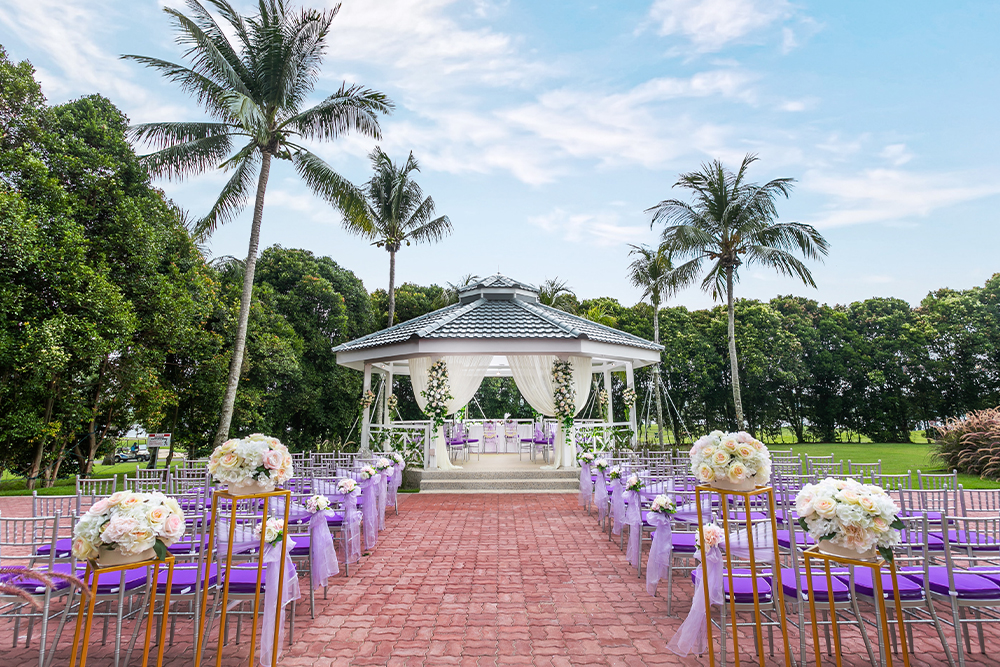



SAPPHIRE SUITE
This elegant suite with full glass windows offers a breathtaking view of lush greenery and waterways, adding its own unique elegance-within-a-resort flavour to your event.
Features:
- Scenic view of verdant greenery and tranquil reservoir
- Easily accommodates both intimate parties and corporate events
- PA system
ARRANGEMENT AND SEATING
| SAPPHIRE SUITE (71ft X 80ft X 8ft) | SAPPHIRE I & II (28ft X 42ft X 8ft) | SAPPHIRE III (28ft X 61ft X 8ft) | SAPPHIRE IV (25ft X 19ft X 8ft) | SAPPHIRE V (25ft X 15ft X 8ft) | |
| CLASSROOM STYLE | 170 | 45 | 45 | 14 | 14 |
| THEATRE STYLE | 300 | 65 | 65 | 25 | 25 |
| U-SHAPED (OUTSIDE SEATING) | – | 27 | 36 | 10 | 10 |
| HOLLOW SQUARE | 68 | 32 | 32 | 12 | 12 |
| BOARD ROOM | – | 32 | 32 | 12 | 12 |
| COCKTAIL RECEPTION | 280 | 60 | 80 | – | – |
| WESTERN SET DINNER & DANCE | 350 | 60 | 80 | 20 | 20 |
| BUFFET | 250 | 50 | 60 | – | – |
| CHINESE SET DINNER & DANCE | 350 | 60 | 80 | 20 | 20 |





