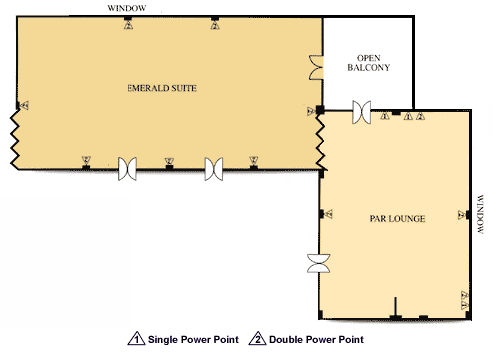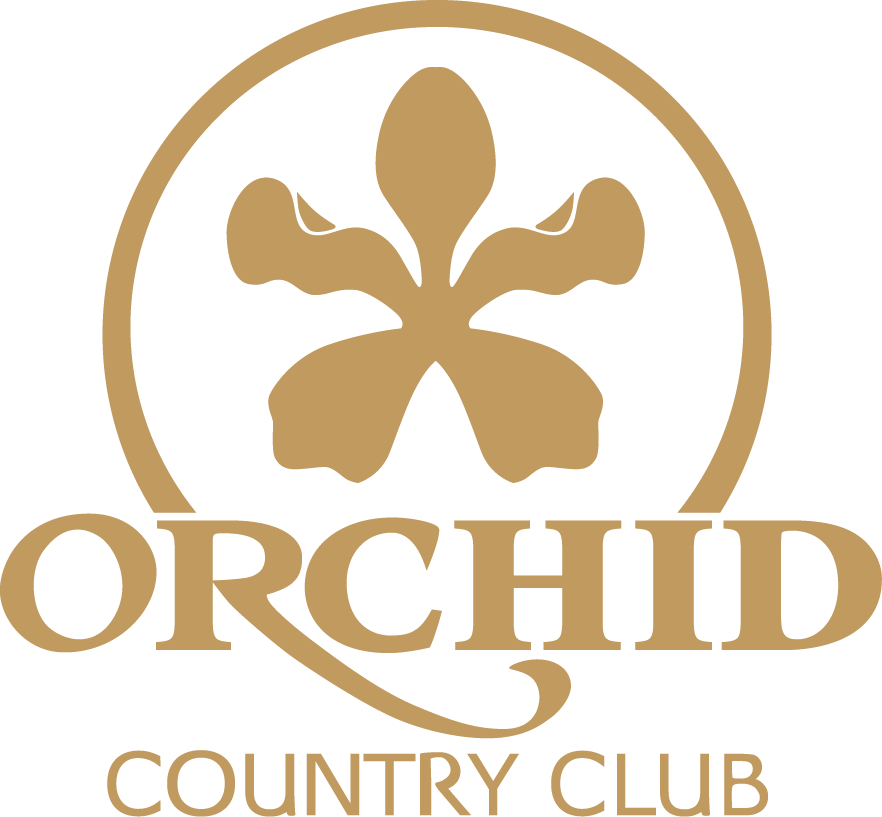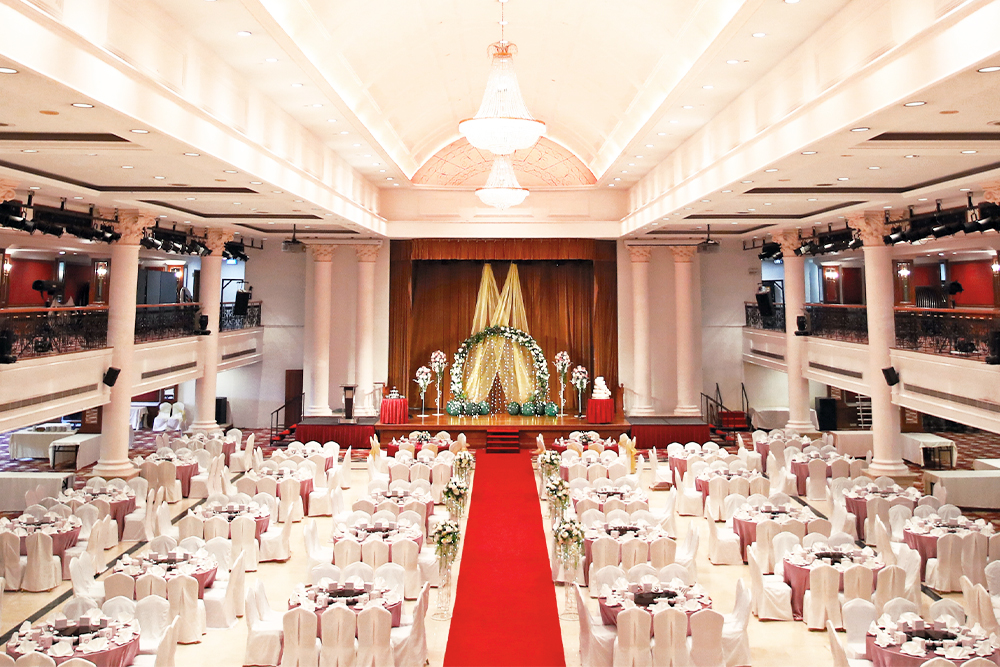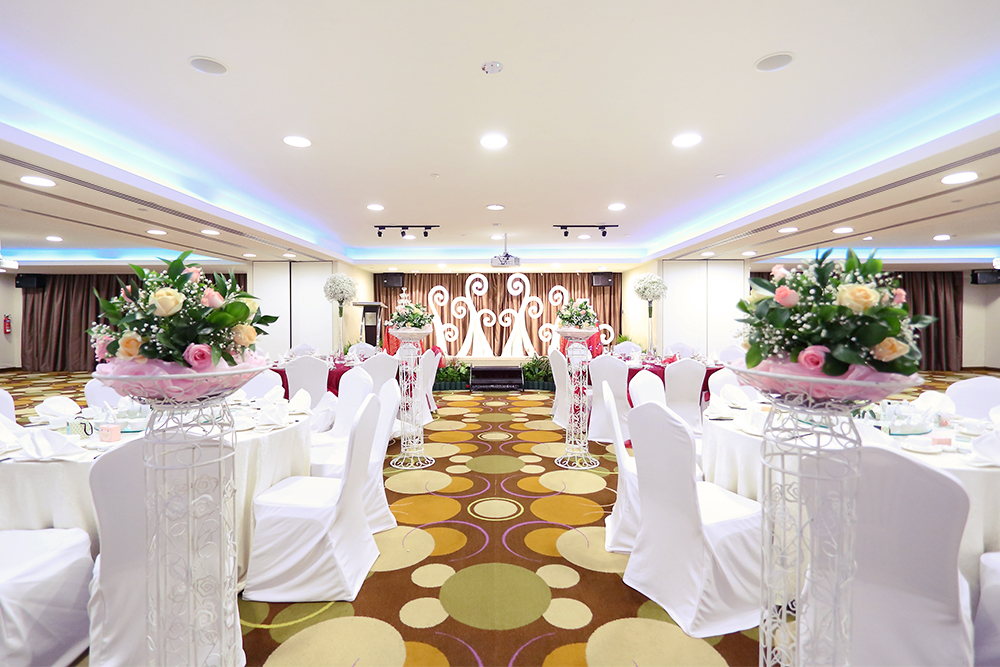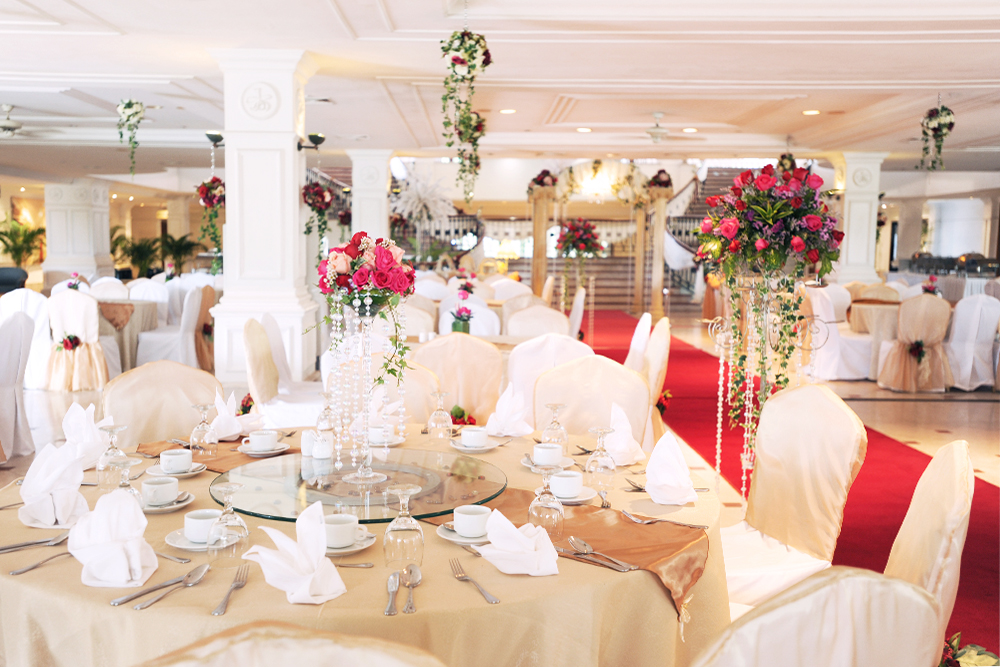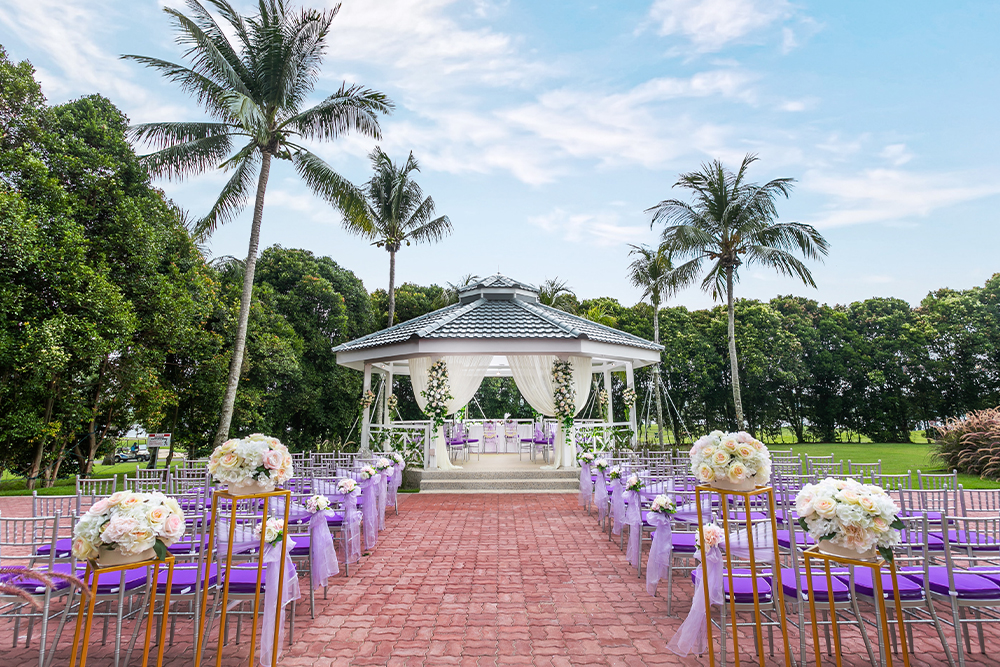



EMERALD SUITE
Overlooking the golf course and Lower Seletar Reservoir, the Emerald suite is an ideal event venue for an intimate, yet elegant event.
ARRANGEMENT AND SEATING
| EMERALD SUITE (78ft X 37ft X 10ft) | |
| CLASSROOM STYLE | 144 |
| THEATRE STYLE | 220 |
| U-SHAPED (OUTSIDE SEATING) | 50 |
| HOLLOW SQUARE | 56 |
| BOARD ROOM | 56 |
| COCKTAIL RECEPTION | 240 |
| WESTERN SET DINNER & DANCE | 140 |
| BUFFET | 140 |
| CHINESE SET DINNER & DANCE | 200 |
